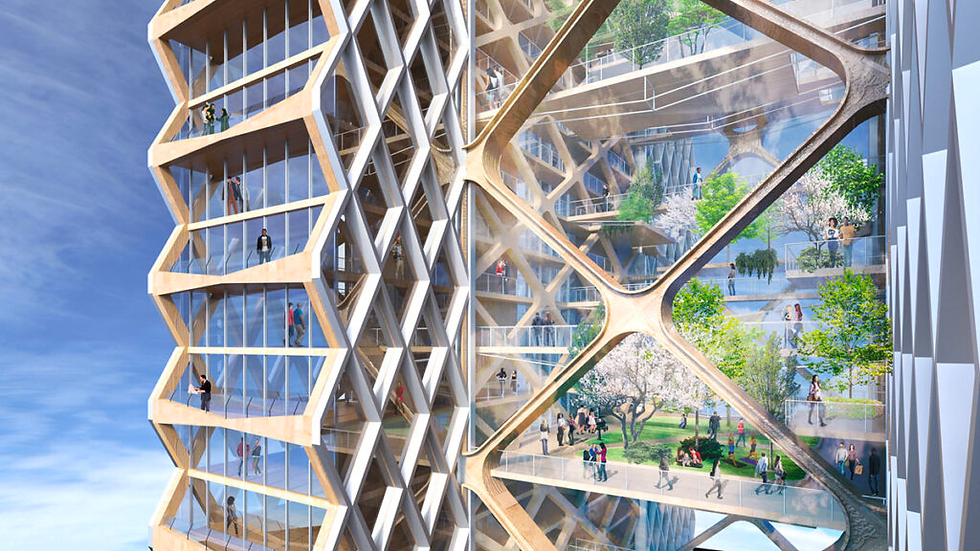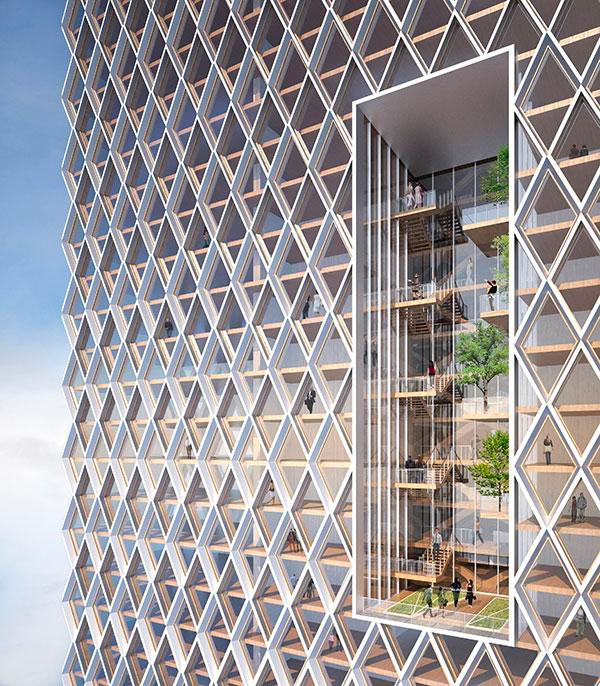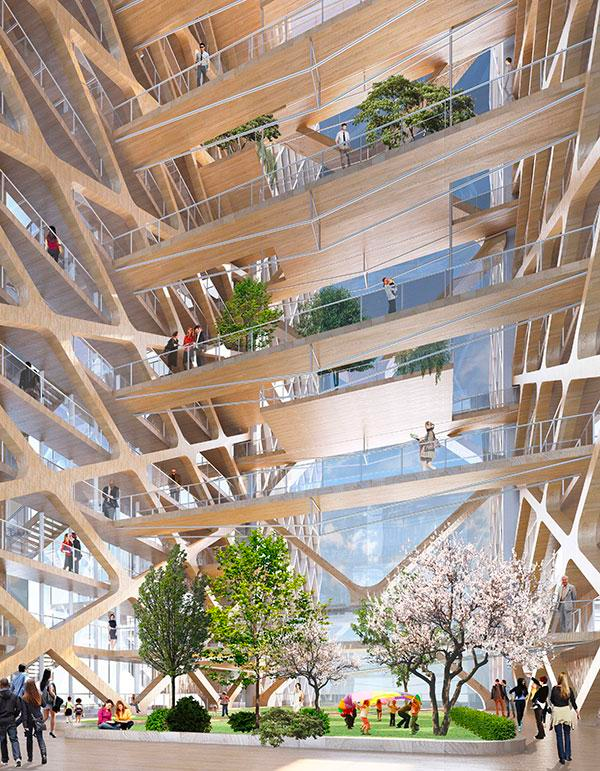To new heights, The River Beech Tower
- abdoualaoui92
- Feb 19, 2022
- 3 min read

With a height of 280 meters, the River Beech Tower could surpass all previous wooden skyscrapers. The architects Perkins+Will would like to explore the limits of timber construction with a new structural system.
Unlike in Europe, timber construction in North America is still in its infancy. It is not for nothing that the wood and the know-how for what will soon be the world's highest Ascent Tower , which is currently being built in Milwaukee, come from Austria. But that should change. With their concepts and studies, the architects from Perkins+Will want to promote climate-neutral timber construction in North America.

A skyscraper without steel and concrete
Her design for the Earth Tower in Vancouver already provided the basis for the world's tallest passive house, a 40-storey wood-hybrid building. But there is more, they found. Together with Thornton Tomasetti 's engineers and researchers from the University of Cambridge, they also presented a concept for an 80-storey wooden building. The modular River Beech Tower is a skyscraper that will reach heights of up to 280 meters without any steel or concrete.
The planners want to use a new approach to eliminate the static limits that wood is a building material and speak of a "revolution in sustainable skyscraper design". While others would try to implement concrete structures in wood, they would have started their thinking from scratch. Only the wood products currently on the market, CLT (cross-laminated timber) and Glulam (glued-laminated timber), served as starting parameters.

Double diagrid structure
A new type of supporting structure should make it possible to reassess the limits of constructive timber construction. Crossed diagonal Glulam beams wrap themselves around the structure like a net and thus use the natural compressive strength of the wood. The vertical and lateral loads are carried by connecting the outer to the inner diagrid structure. According to the planners, the load is evenly distributed across all wooden elements.
In doing so, they are pursuing a similar approach to the researchers at Google sister company Sidewalk-Labs , who also rely on a stabilizing exoskeleton for their digital high-rise model. The aim of the River Beech Tower project is to "prove that a viable high-rise can be both: built of wood and safe for residential construction," says Perkins+Will about the concept developed with engineers and scientists.

The climate-neutral building material
This opened up new avenues in constructive timber construction. "I don't think there's a height limit," says Andrew Tsay Jacobs, head of Perkins + Will's Building Technology Lab. “You can easily build 80 floors with wood. The hurdles are not so much on the technical side as on the building code side.”
“Wood can have a negative carbon footprint. Here is built with a natural, renewable raw material. The ore or rock that is quarried for steel and concrete cannot be replanted,” explains Jacobs, agreeing with a panel of experts who see wood as the most promising building material in the fight against global warming.

At least one modular unit is built
The River Beech Tower is part of the new master plan along the Chicago River. There will be space for 300 residential units here, which will be supplemented by multi-storey community zones and commercial areas. It is currently not clear whether the project will be built to its full extent. However, the architecture firm Perkins + Will has announced that it will realize at least part of the project as a prototype.
“We plan to build a scale modular unit at the River Beech development area using the connections that we have designed and tested. With this concept, we want to find sustainable, beautiful solutions and reassess the limits of materials.” At the same time, the architects will use it to advance timber engineering in the USA a step further.
Text: Gertraud Gerst
Visualizations: River Beech Tower, Perkins + Will
Article by https://www.timber-pioneer.de/




Comments